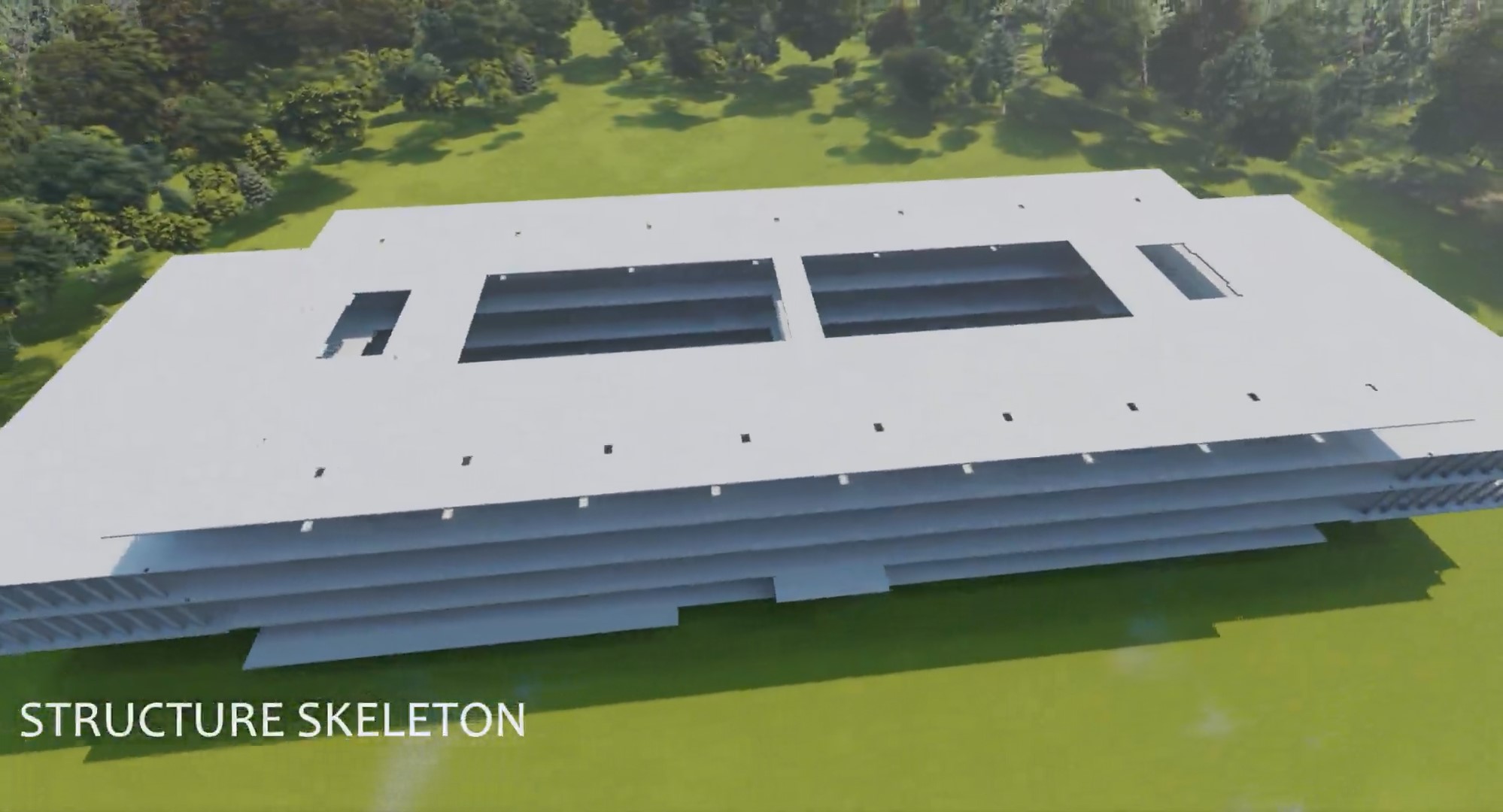TABLE OF CONTENTS
7. ARCHITECTURAL DRAWINGS

Play Video
- Site Analysis and Contextual Integration
- Entrance and Exit Design
- Parking Planning
- Zoning and Space Allocation
- Basement Spaces
- Ground Floor and Upper Floors
- Green Spaces and Sustainability
- Architectural Style Elements
- Interior Elevations